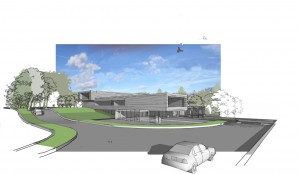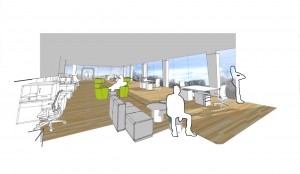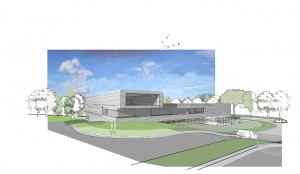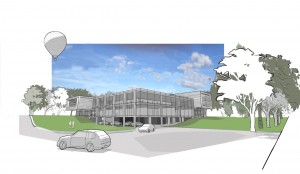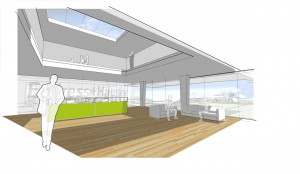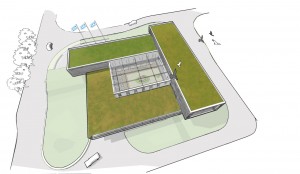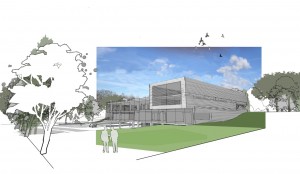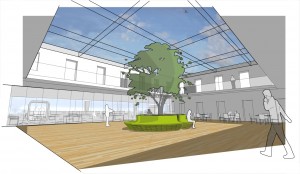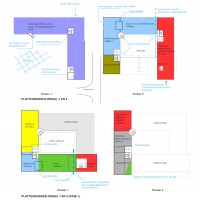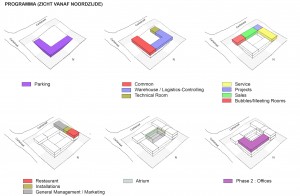This design is the result of a prize competition regarding a new building for a distributor of products and solutions for Industrial process measurements and automation. In advance certain demands were summarized and given to the several architecture- and design teams. The demandments consisted out of a specific programme of demands, a collaboration diagram between the several departments and a location in the midst of an industrial area in Brussels. In the design, the several departments are linked as specified in the collaboration diagram, resulting some departments stacked on top of each other, due to location boundaries. The interfaces between the working areas are designed as zones of interaction where the employees can meet and gather or have a break with a cup of coffee together. In the midst of all the office space there is the heart of the building, designed as an atrium. This atrium is like the business card of the building and firm. This is the place where visitors and clients can meet with managers and staff members. On the other hand it is also a shortcut for employees to reach the other side of the building by taking the bridge that leads you right through the open space instead of walking all around.
The working areas are designed as a landscape. There are no walls, only natural boundaries, like office furniture. There are three different landscapes. On the outer facade, there are the zones where one can focus. Between the departments, there are the interaction zones and then there is the zone next to the inner facade which contains the area for teamwork.
The exisiting sculptural landscape of the Industrial area creates the oppurtunity to park the cars underneath the building, out of sight, while costs are minimal because there is no need to dig and build a basement as a foundation. When parked underneath the building, one can easily go up by using the elevator or staircase.
This project was realised under command of: Groep Archo architecten, see: www.archo.be

