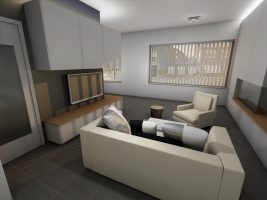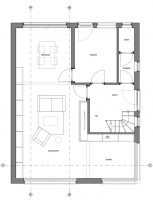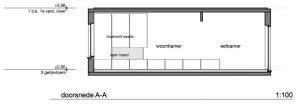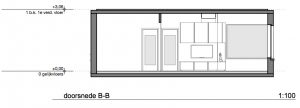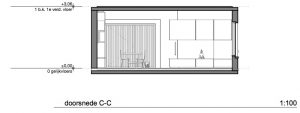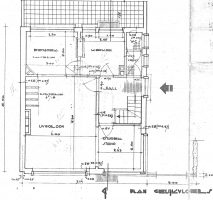In this design for a renovated living room, the client requested a modern living room with plenty of room for cabin closets. In this design our main aim was to connect the additional lounge room with the main living room. By following the walls around the corner the cabin closets connect these two rooms and make it feel as one big living room. Thereby, on the opposite site, the fireplace is integrated in the made to measure cupboards and forms the heart of the living room. By dosing the use of materials, forms and colours the whole feels modern and looks spacious.
This project was realised under command of: Groep Archo architecten, see: www.archo.be

