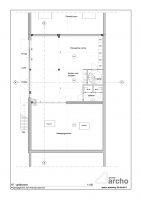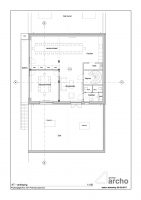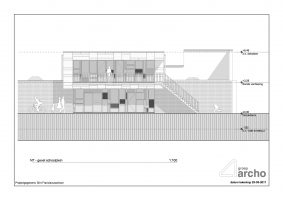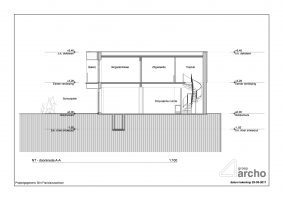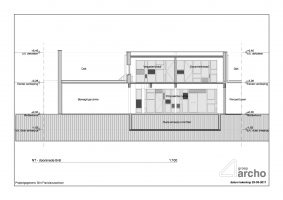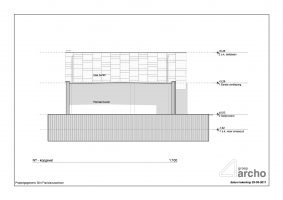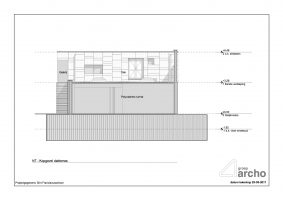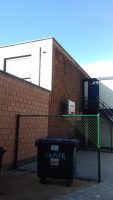In the existing situation this building contains a garage which is located directly next to the schoolyard. The garage has no opening or entrance from the side of the schoolyard. By creating windows the need for a canopy rises which has a double function in this project. The canopy offers not only protection from direct sunlight but at the same time it provides the entrance for teachers to enter the first floor. The new building houses a multi functional room on the ground floor while the meeting rooms for teachers are located on the first floor .
This project was realised under command of: Groep Archo architecten, see: www.archo.be

